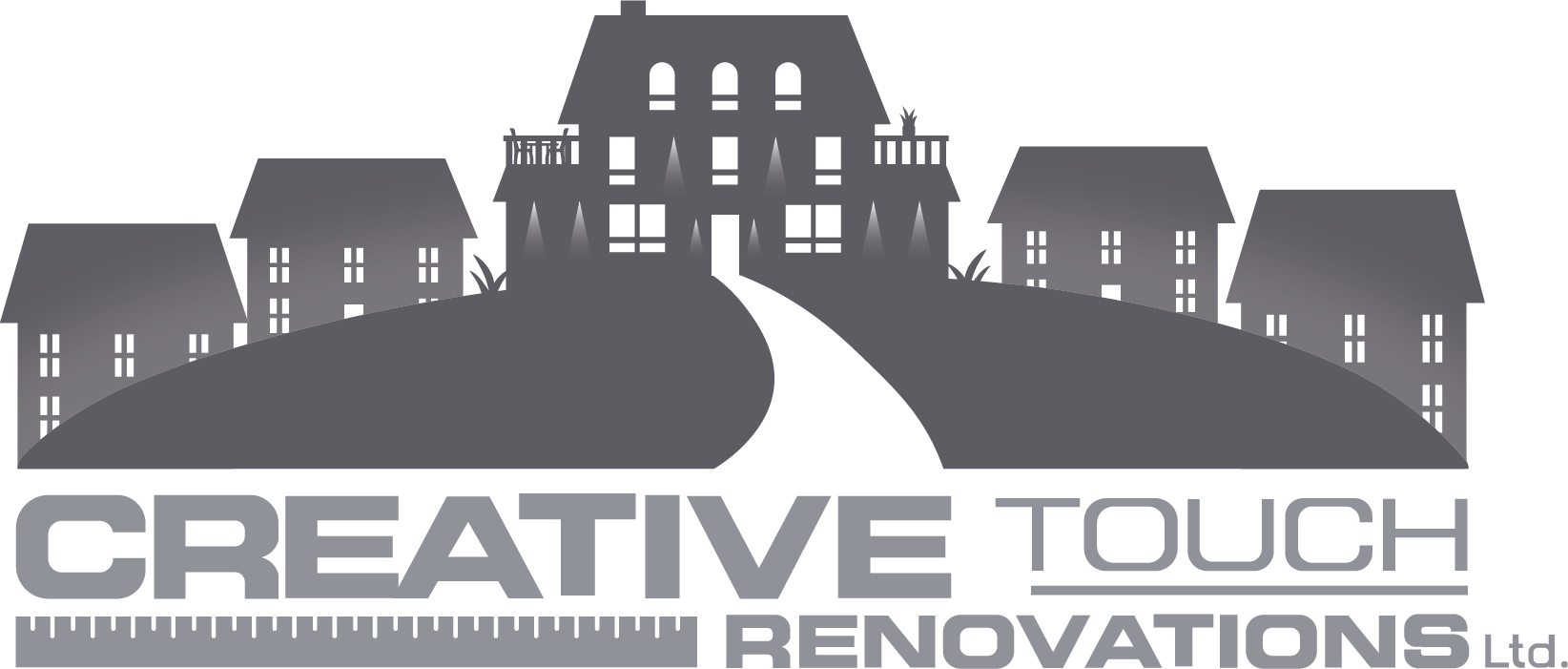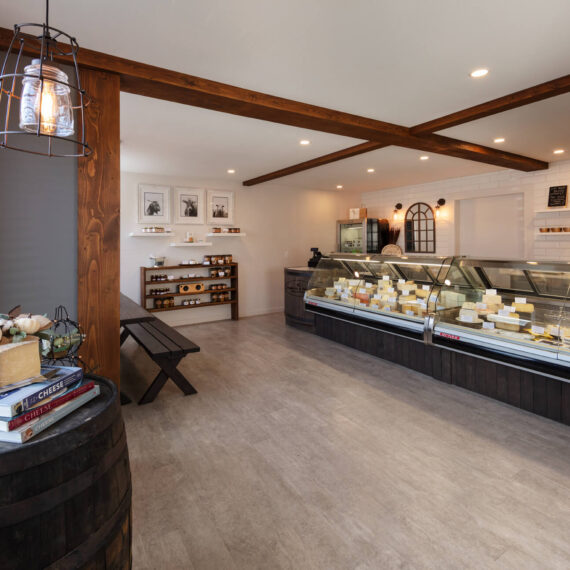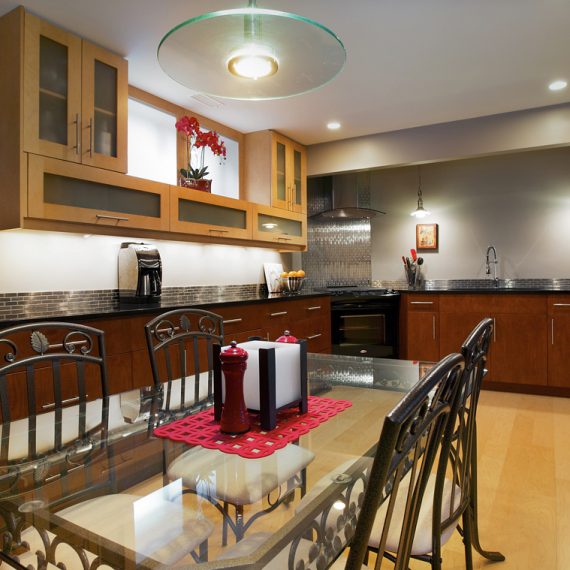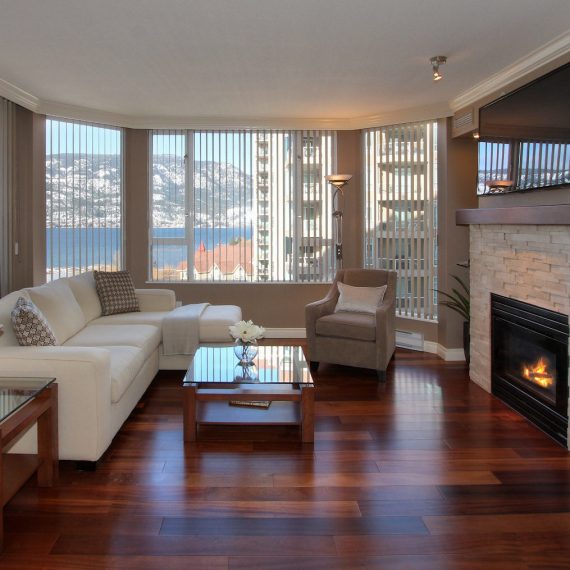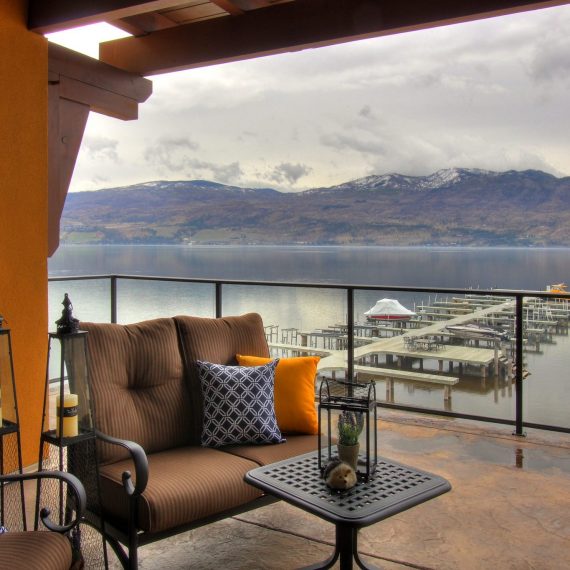Custom Bathroom Design
Gallery
Ensuite bathroom custom shower design
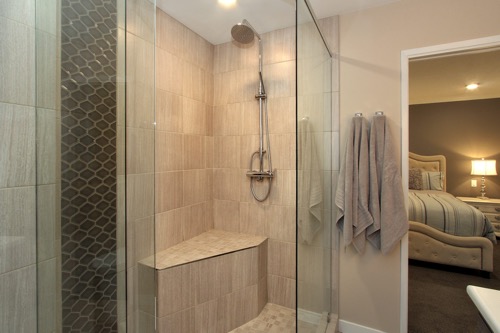
Ensuite bathroom distressed wood treatment on vanity
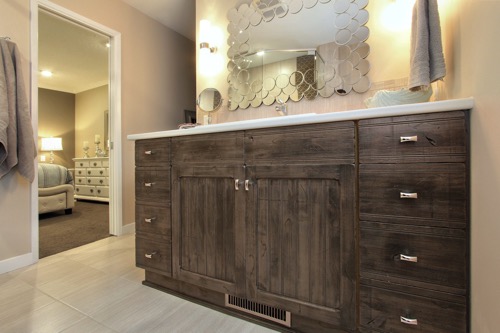
Ensuite bathroom custom designed vanity mirror
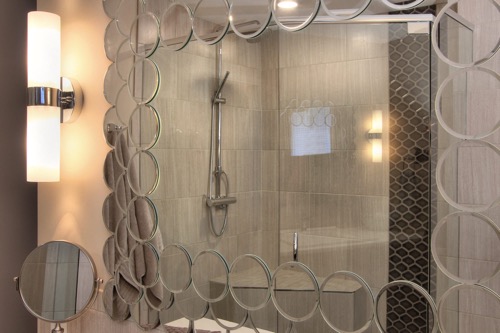
Ensuite bathroom
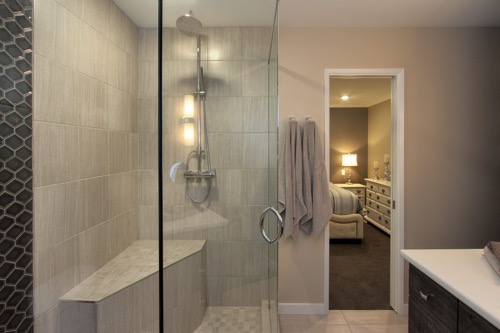
Creative-Touch-Interior-Design-Kelowna-Custom-bathroom-2
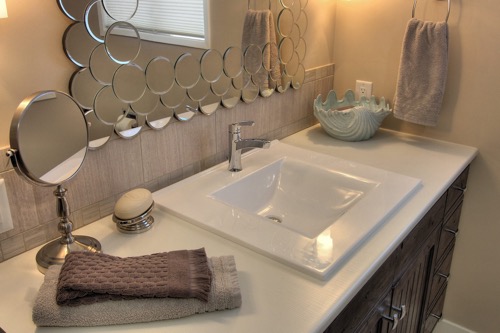
About This Project
This is a 1970’s home where it was designed with the vanity and sink in part of the master bedroom. To bring the en-suite up-to-date we rebuilt the wall to create a space large enough for the whole bathroom and walk-in closet to fit without making the master bedroom too small. We kept the old trim and sliding door to save on some costs and keep it consistent with the rest of the house. The client’s main priority was creating a large enough shower for two. To achieve the modern country look, we designed the custom vanity with rustic distressed wood and modern tile, which made up 60% of the space. To create a uniqueness, I played with some shapes. The square tile in the shower, hexagon as the accent, rectangle tiles on the bathroom floor and circles in the mirror and light fixtures. Some of the materials used in this project include porcelain tile and Moen faucets.
Testimonial:
We approached Paulette to help us with our bedroom and master bathroom renovation because we had such great success working with her in the past and we fully trusted her. The result was fantastic, we have such a beautiful space that we enjoy every day. Paulette took us through the renovation process step by step and took the fear out of a major renovation. What we appreciated most about working with Paulette was her attention to detail. If any problems arose she dealt with them swiftly.
Paulette delivered the expected results plus more. We were also very impressed with her team, they were great to work with. We would not hesitate to recommend Paulette to help you with any of your renovation dreams.
Thanks so much Paulette,
Carmen and Gary McDonald
